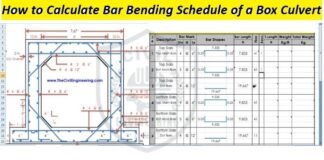Water Proofing Methods And Construction Procedure With Detail
Because the basement is made below ground level. Therefore, there is a problem of dampness is faced. If left unmanaged, There will be bad ronment. There are many methods of waterproofing in the basement. Here are some of them. Construction of cavity wall To make the basement waterproof. curtain walls are made on the inside of the walls. And by finishing them, they are also made beautiful. Water Proofing Methods And Construction Procedure With Detail
Water Proofing Methods And Construction Procedure With Detail
Waterproofing Methods
Because the basement is made below ground level. Therefore, there is a problem of dampness is faced. If left unmanaged, There will be bad ronment. There are many methods of waterproofing in the basement. Here are some of them.
1-Use of Polythene Paper
2- Use of Bitumen
3- Use of Bentonite Gel
4- Construction of Cavity Wall
Use of Polythene Paper
Polythene paper can be used for water this way a layer of non-absorbent polyethylene paper is placed between Proofing for small works. It is laid behind the walls and under the floor. In the structure and the soil, in this way moisture does not enter the basement. In this way, care should be taken not to allow polythene paper to explode during or after construction. Even if there are tiny holes in it, moisture will find a way to enter and the structure will not be safe.

2- Use of Bitumen
This method is often used to prevent moisture from entering the basement. This method involves laying a thick layer of bitumen under the basement floor and behind the walls. For this purpose, a 3 cm thick layer of bitumen is laid under the floor and a 2 cm thick is placed behind the walls. A layer of protective concrete is provided on the bottom and sides to protect this layer from any damage. The walls can also be covered with a layer of bricks. Where a joint is provided, a thicker layer of bitumen is applied to prevent moisture from entering the joint. Wherever pipes are to be laid in the walls, a layer of bitumen should also be placed well around the pipes.
3- Use of Bentonite Jel
Bentonite is a material that contains very fine particles, for which the gel is also very effective in retaining moisture. It is applied to the walls around the basement and to the soil around the floor. This gel is available in Paper panels and is glued to the walls. In the same way, it is laid in the form of a layer under the floor. This method is best considered where there is a risk of settlement of the various parts of the building slightly.

4. Construction of Cavity Wall
Construction of cavity wall To make the basement waterproof. curtain walls are made on the inside of the walls. And by finishing them, they are also made beautiful. Some cavity is left between the main wall and the curtain wall. In this way, the water leaking from the wall passes through this empty space and collects in a sump well made on one side of the building from where it is pumped out. Similarly, hollow tiles are also used under the floor which drains the water from under the floor and drops it in the sump well and thus the moisture does not appear inside the basement.

Construction Procedure
The basement is constructed in the following three phases.
1-Excavation
2. Construction
3. Finishing

Excavation
To build a basement, excavation is done first according to the drawing and design. Basements are usually made in soft soil. In the case of hard ground and rock, excavation is very expensive. If a small size basement is proposed in a small building. So the excavation is done in the traditional way. For this, excavation is done using manual tools, and the excavated material is taken out using manual methods and put in a suitable place. Machinery is used for large projects. The surrounding area is secured before digging at such places. A sheet Pile or Coffer Dam can be chosen for this purpose. Before starting the excavation work, information is also obtained about the different types of pipelines and cables at the proposed site. If the various departments are being affected by this construction, then a no objection certificate (NOC) is obtained from the concerned departments. Deep digging is done in two ways.

i-Simple Excavation
ii-Sinking
Soil is excavated with the help of an excavator. If the depth is small and the building is small, this can be done with the help of hand tools. If the depth is to be increased and below the water table, then the method of drawings and designs and curbs are made under these walls. Then weight sinking is adopted. For this, basement walls are marked according to what is put on these walls, and mud is dug between these walls. This is how the structure of the building sinks down. According to this method, excavation is completed to the required depth.
2. Construction
Construction is started after the completion of excavation work. Which is usually done with concrete. To make this concrete waterproof, concrete voids are minimized. Admixtures are also used in the preparation of concrete for this purpose. There are also other ways to prevent moisture.
3. Finishing
After completing the basement structure, finishing is done quality. And if it is to be used for a store or a plant, the focus is more on sustainability than beauty. Necessary services are provided before finishing, including electricity supply, gas supply, and water supply. Special arrangements are made to prevent moisture in the place where a pipe etc. can be drilled through the outer wall.











