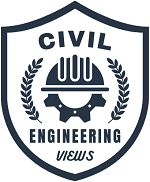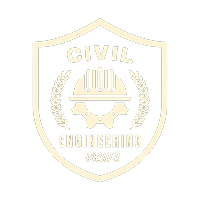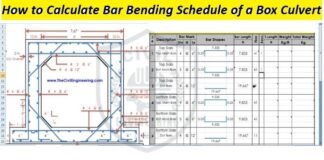Important Fifty Questions For Civil Engineers
This article all-important question regarding civil engineering construction work. important information for civil engineering and supervisor.Important Fifty Questions For Civil Engineers
-
The height of the Parapet wall Should be 1m.
-
The thickness of DPC = 2.5cm or 1 inch.
-
Height of building. = 3.15m.
-
Height of Window = 2.1 m.
-
Height of window = 2.1m.
-
Volume of Cement in the one bag = 1.25 cubic feet = 0.0347 m3
-
Weight of one Cement bag = 50kg.
-
Minimum thickness of Slab = 125mm.
-
No. of Cement bags in /m³ =28.8 bags
-
Lintel thickness = 15cm (min)
-
How to Calculate Bar Bending Schedule for Lintel Beam
-
Lintel is provided in the Case of the brick wall. 2.4m in
-
The minimum diameter of bars used in the Slab = is 8mm.
-
Minimum diameter of bars in Column = 12mm. used
-
Minimum diameter of bars in Dowel bars. = 12mm.
-
Max & bars in Slab = 1x thickness of 8 Slab
-
Maximum chair Spacing = 1m
-
Dimensional tolerance of Cube = 2mm.
-
Max water absorption of first Class brick = 15% of its day wt
-
Initial Setting time of cement = 30min.
-
Final Setting time = 10 Hours = 600 minutes.
-
Ordinary Portland Cement.
-
DPR: Detailed project Report.
-
1 Gallon 3.78 liters.
-
1 yard = 3 feet
-
weight of Steel = D²/162.25 kg/m
-
weight of Steel = D²/ 533 kg/ft
-
The slope of the Staircase = 25°-40°
-
Size of Concrete testing cube = 150mm x 150mm x 150 mm.
-
The concrete cube is filled into 3 layers.
-
Slump Cone is filled in 4 Layers.
-
Minimum thickness of Shear wall = 150mm.
-
Max. thickness of Shearwall = 400mm.
-
Universal testing machine. is used for the Compression test of Concrete & tensile test of Steel Reinforcement.
-
Minimum Curing period.
-
1 To 7 days → Normal weather conditions.
-
2 to 10 days. → Day & hot weather conditions.
-
Minimum percentage of Steel in column = 0·8% of Gross area.
-
Max %age of Steel in column = 6% of Gross area.
-
Lapping is not allowed in the bars of Diameter 36mm or more → Welding is preferred.
-
No. of Stirrups Clearspan in the beam= clear span/ c/c spacing
-
R.C.C is affected by water because of the Corrosion of reinforcement bars
-
PCC is not affected by the water.
-
Max Free fall of Concrete = 1.5m
-
TMT = Thermomechanically treated Bars.
-
TMX = Thermax powered Bass.
-
SD = Super ductile. Bars.
-
HYSD = High yield strength Deformed bass.
-
CTD = Cold twisted bars. deformed.

-
Unit Weight
RCC = 25 KN/3 = 25000 N/m3
PCC = 24kN/m³ = 24,000 N/m³.
Steel = 7850 kg/m3.
-
Minimum no. of bars
For Square Column. or Rectangular -> = 4 bass.
For Circular Column = 6 bass.
Bar Bending Schedule For Column With Footing
-
Nominal Cover Footing = 50mm
i-Slab = 20mm.
ii-Beam 25mm.
iii-Column = 40mm.
How to Calculate the Bar Bending Schedule of The Footing
-
The angle of the staircase is 225° – 40%
Riser = 150mm – 200mm.
Tread = 250 mm – 300mm.
Read More
-
How To Calculate The Volume of Concrete For Trapezoidal Footing
-
How To Calculate The Block Quantity In Wall
-
How To Calculate The Size of Windows |Types of Windows
-
Fire Resistance of Buildings |Fire Causes And Their Prevention
-
Grades | Types And Process of Mixing of Concrete
THANKS











