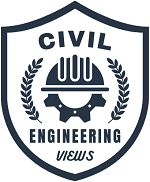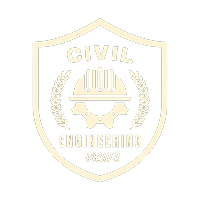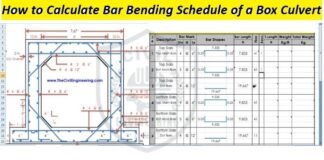Best Suitable Concrete Design For Slab Beam Column And Roof
This article will explain the concrete design for building components like column beam slabs and roofs. The basic and main two types of concrete like PCC and RCC. PCC concrete is a mixer of sand cement and aggregate. RCC concrete is the Mixer of the same as PCC but one extra material is steel. Concrete Design for Column |Concrete Design for Beam |Concrete Design for Slab |Concrete Design for Roof |Best Suitable Concrete Design For Slab Beam Column And Roof |Best Suitable Concrete Design |Concrete Design.
RELATED ARTICLE
-
Calculate Load And Design Calculation For Column Beam Wall And Slab
-
Grades | Types And Process of Mixing of Concrete
-
How To Calculate The Concrete Volume for Stairs
Types of Concrete
Plain Cement Concrete (PCC )
Reinforcement Cement Concrete RCC
What Is The PCC?
PCC Concrete is also called plain cement concrete. plain cement concrete is a mixer of cement sand and aggregates. PCC concrete is used for all members like slab column beam floor roof foundations and components of buildings. All types of CONCRETE are the same materials but as peruse the strength of materials is changed and made to extra strength by using admixed. Different Types of Concrete based on strength like 2000PSI, 4000PSI 5000PSI, etc.
What Is The RCC Concrete?
RCC Concrete is also called Reinforcement Cement Concrete. RCC concrete is the Mixer of the same as PCC but one extra material is steel. RCC concrete is used for all members of the building like column slab beam pedestals retaining wall foundation bridges stairs etc. The Strenght of this concrete is very high. don’t use the 2000PSI concrete for the RCC structure.

Best Suitable Concrete Design
The best mixing design for PCC And RCC concrete as per the requirement of building construction. The standard mix design or mix ratio concrete for PCC is 1:2:4. This is only used for lean concrete or other side when don’t use rebar or steel. the meaning of ratio is 1 is the cement 2 is the sand and 4 is the aggregates like fine aggregates or coarse aggregates. This mixed design is suitable for that construction without steel.
Which construction uses steel or rebar that construction is RCC the best mix Design for RCC concrete is 1:1.5:3. This mixed design is used for high-strength buildings like bridge column piles foundation beam slabs etc.
Suitable Concrete Design for Column
The Column is the vertical RCC member of the building. this member is used for supports the load and transfer the load from to bottom of the building. This structure is the RCC structure means using high-strength concrete with steel or rebar. The best-mixed design is 1:1.5:2 and also the suitable Design is 1:1:2. Meaning that 1 is cement and 1.5 is sand and 2 is the aggregates like fine aggregates or course aggregates using as par requirements or following the standard.
Suitable Concrete Design for Beam
The Beam is the horizontal RCC member of the building. this member is used for also supporting the load and transferring the load from the center to the edge of the building. Many types of Beam Like RCC beams below the slab plinth beam bottom of the building cantilever beam and etc all beam is RCC structures. The best mixed concrete design for the beam is also the same as 1:1.5:2 or 1:1:2. but sometimes bring a concrete mixing plant and also add some add mixer or retarder as per building location requirements. Meaning that 1 is cement and 1.5 is sand and 2 is the aggregates like fine aggregates or course aggregates used as par requirements or following the standard.
Suitable Concrete Design for Slab
Definition And Difference B/w Main Bar And Distribution Bar
The slab is also a horizontal member of the building. This is also the Rcc Structure of the building. uses of the slab are to cover the wall from the top side and also use the slab for the bottom of any skid or oil storage tank in the industrial field and also use for paving roads. Basically two types of slab for bar bending schedule one-way slab and two-way slab. The best Mix concrete design for the slab is 1:2:4 or 1:1.5:2 and 1:1:2. The first ratio is used for paving and 2nd ratio is mostly used for slabs for roofs and 3rd for use in industrial uses. Meaning that 1 is cement and 1.5 is sand and 2 is the aggregates like fine aggregates or course aggregates used as par requirements or following the standard.
Suitable Concrete Design for Roof
The Roof is also a horizontal member of the building. This is also the Rcc Structure of the building. uses of the slab are to cover the wall from the top side. The normal thickness of the roof is 150mm or 6 inches. Many types of roofs like wooden roof steel roof brick roof tiles roof etc. The roof uses as per requirements by the location and uses. the best suitable mix design for the roof is best Mix concrete design for the slab 1:2:4 or 1:1.5:2. Meaning that 1 is cement and 1.5 is sand and 2 is the aggregates like fine aggregates or course aggregates used as par requirements or following the standard











