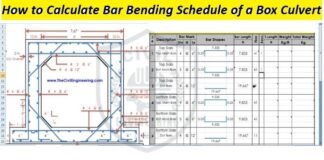Purpose of Providing The Chair Bar And Calculate The Cutting length
In the construction field some different purposes for using the chair bar in the foundation and slab. The main purpose is to maintain the cover or gap between the bottom and top bar. Purpose of Providing The Chair Bar |Purpose of Providing The Chair Bar And Calculate The Cutting Length |Main Parts of The Chair Bar |Calculate The Cutting length For Chair Bar
Purpose of Providing The Chair Bar
- In the construction field some different purposes for using the chair bar in the foundation and slab.
- The basically primary purpose for using it is to maintain the cover or gap between the bottom and top bar.
- The chair bar gives vertical support between the top and bottom bar.
- The purpose of using the chair bar for the tension Zone.
- The diameter of the chair bar must be 12mm or more than 12mm.
- The purpose of using the chair bar for Reduced bends between the bottom and top bar.
Main Parts of The Chair Bar
The chair bar has the three parts
Chair Bar Head
Chair Bar Height
Chair Bar Leg
1- Chair Bar Head
The head of the chair bar is the main top portion of the bar is called Chair bar Head. The location of the chair bar head is below the top bar of the foundation or slab. The length of the chair bar head is equal to 2-time spacing + 2 multiplied by 50. The value of 50 is constant.
Length of the Chair Bar Head = 2 x spacing +2 x 50
2- Chair Bar Height
The chair bar height is the vertical portion of the chair bar is called chair bar height. The height of the chair bar is important to calculate.
Chair Bar Height = Total Height -Top and bottom concrete cover -Top long and short bar – bottom long bar
3- Chair Bar Leg
The Chair bar leg is the bottom part of the chair bar is called chair bar leg. The location of This portion of the bar is at the top of the bottom long bar. The length of the chair bar leg is 2 times spacing + 50. The value of 50 is constant.
length of the chair bar leg = 2 x spacing +50
Calculate The Cutting length For Chair Bar
Given Data For Example
Depth of the foundation = 1200mm =1.200m
Diameter of the short bar =16mm
Diameter of the long bar =16mm
spacing between both bar = 150mm
Diameter of the chair bar = 12mm
Concrete Cover for all sides(C.C) = 50mm
Now Solutions
Calculate Load And Design Calculation For Column Beam Wall And Slab
Important Principles For Design The Column
Measurements Of Workability For Fresh Concrete
Calculate the Length of the Chair bar
Chair bar head Length
Chair bar head Lenght = 2 x spacing +2 x 50 (The value of 50 is constant)
Chair bar head Lenght = 2 x 150 +2 x 50 = 400mm=0.400m
Chair bar Leg Length
Chair bar Leg Lenght = 2 x spacing + 50 (The value of 50 is constant)
Chair bar Leg Lenght = 2 x 150 + 50 = 350mm = 0.350m
Two legs of the chair bar
The total length of the chair bar leg = 350 x 2 = 700mm = 0.700m
Length of chair bar height
Length of chair bar height = Total Depth of foundation -top and bottom C.C – top long and short bar – long bottom bar
Length of chair bar height = 1200 – 50 -50 -2(16) – 16
Length of chair bar height = 1200 -100-32-16 = 1052mm=1.052m
Two sides of the chair heights
Two sides of the chair height = 1052 x 2 =2104mm = 2.104m
Now Calculate the Cutting length of the chair bar
Total Cutting length of the chair bar = 2 x chair bar leg + 2 chair bar height +chair bar head -4 x 90ºbends (90ºbends =2d = 2 x12 = 24)
Total Cutting length of the chair bar = 2 x350 + 2 x 1052 + 400 – 4 x24
Total Cutting length of the chair bar = 700 + 2104 + 400 – 86= 3118mm=3.118m
Learn More
Seismic Proof Construction And Technical Terms
Important Principles For Design The Column
How To Calculate The Concrete Volume for Stairs
Calculate The Estimate of Wall Plaster











