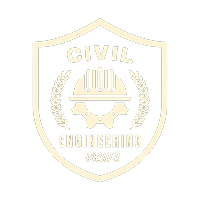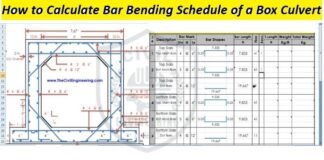Important Principles For Design The Column
The column is the vertical member of the building construction. The essential purpose of the column is the given to vertical supports for the building. They transfer building loads from top to bottom on the foundation or footing. Rules For Design The Column | Most Important Rules For Column Design |What is the Definition of Column? Basic And Important Rules For Design The Column. Important Principles For Design The Column
What is the Definition of Column?
The column is the vertical member of the building construction. The essential purpose of the column is the given to vertical supports for the building. They transfer building loads from top to bottom on the foundation or footing. The columns so many types according to shape and uses. Recantange shape column square shape column circular column etc.
Important Principles For Design The Column
Designing the rules for the column is very important because if we make a column without following the design rules then we will face a big problem in structures or building construction. Must use the suitable size and shape of the column in the construction.
Now we discuss the basic important rules for the design of the column. we have some most important Princilpes for design the column is mentioned bellow.

1- The Size of the column is must be at least 225mm × 225mm or 9″ × 9″.
2- Must be slect the sequre column if the load acts at the axis of column.
3- Must be slect the Rectangle column if the load acts at the acenstials of column.
4- Must be use the length of overlaping in column must be at least 48d.
5- If we construct the sequre and Rectangle column then use the 4 numbers of verticle or longitudinal bar.
6- If we construct the Circular column then use the 8 numbers of verticle or longitudinal bar.
7- Must be use the diameter of the vertical bar is at least 12mm.
8- Must be use the diameter of the latera.l ties or ring is at least 8mm
9- Verticel bar or longitudinal bar is must be the duck leg with connected with the foundation.
10- The Area of Reinforcement of the column is must be at least 0.8% of the column cross section.
11- The Area of Reinforcement of the column is not more then 0.6% of the column cross section.
12-Use the Concrete grade for column is M20.
13- Use the Steel for column is +fc-500.
14- The lateral tie or Ring Using the column spcing between both ties is Not more then 100mm for Zone A.
15- The lateral tie or Ring Using the column spcing between both ties is Not more then 150mm for Zone B.
READ MORE
Bar Bending Schedule For Column
How To Calculate The Volume of Concrete For Trapezoidal Footing
Measurements Of Workability For Fresh Concrete
Calculate Load And Design Calculation For Column Beam Wall And Slab
Calculate The Volume of Sand Aggregates In Dipper Truck
THANKS











