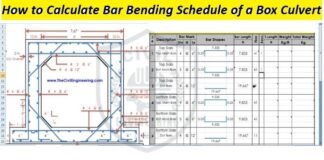How To Design The Size of Footing As Per Structure Loads
Structural loads refer to the forces, deformations, or accelerations that act upon a structure and affect its stability and integrity. The design of a structure involves analyzing how these loads interact with each other and with the building materials to ensure safety, durability, and functionality. How To Design The Size of Footing As Per Structure Loads
Types of structural loads
- Dead Loads These are the permanent or stationary loads exerted by the structure itself, including the weight of the building materials, walls, floors, roofs, and fixed equipment.
- Live Loads These are variable loads that result from the occupancy of the structure and the weight of movable objects such as people, furniture, vehicles, and stored materials.
- Snow Loads In regions where snowfall occurs, buildings must be designed to withstand the weight of accumulated snow on roofs and other exposed surfaces.
- Wind Loads Buildings are subject to wind forces that vary depending on their location, height, shape, and surrounding terrain. Wind loads can cause lateral forces and overturning moments.
- Seismic Loads Earthquakes generate seismic forces that can shake and deform structures. Seismic loads depend on the location’s seismic activity and the building’s proximity to fault lines.
- Temperature Loads Temperature changes cause expansion and contraction in materials, leading to thermal stresses within the structure.
- Soil Loads Foundations and structures in contact with the ground must support the weight of the structure and resist soil pressures, which can vary depending on soil type and moisture content.
- Dynamic Loads These result from vibrations caused by machinery, equipment, traffic, or other external factors.
Understanding and correctly applying loads are essential in the design and construction of buildings, bridges, dams, and other infrastructure to ensure they can safely support their intended use and resist various environmental conditions Engineers use mathematical models and simulations to predict the behavior of structures under different load conditions and design them accordingly.
- How To Calculate The Concrete For Combined Foundation
- Calculate The Estimate of Wall Plaster
- Calculate Load And Design Calculation For Column Beam Wall And Slab

Example
Given Data
Total Structure Load = 10000 KN
Bearing Capacity of Soil = 18000 kg/m²
No of Column = 9
Solution
Now we calculate the the area of footing.
Now first Convert Structure Load = KN to KG
1 KN = 101.97 KG
Structure Load KG = 100000 x 101.97 = 1019716.01 KG
Area Required For Footing = Total structure Load / Bearing capacity of soil
Area Required For Footing = 1019716.01 / 18000
Area Required For Footing = 56.65 m²
Now Calculate the Area of one Footing
Area of one Footing = Area Required For Footing / No. of Columns in Building
Area of one Footing = 56.65 / 9
Area of one Footing = 6.29 m²
Area of one Footing = √6.29
Area of one Footing = 2.51 x 2.51 m
Other post











