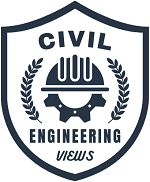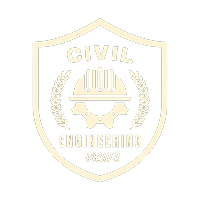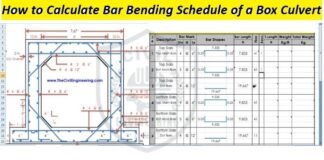What Is The Basic Step For Construction Foundation
The basic step for construction or making any foundation. How to start the Foundation with all step in the new construction filed. start the foundation with all steps with all detail respectively Marking or Layout, Excavation, Marking or Layout For Lean concrete, lean concrete poring, Marking or Layout For Footing, Steel fixing for Footing And Pedestal, Install Formwork, Level Mark For Top of Concrete, Poring Concrete for Footing, Formwork for Pedestal Or Column, Install The encore bolt, Poring Concrete For Column Or Pedestal, Remove Formwork for all, grouting, repairing, painting and Backfilling.
Basic Step For Construction Foundation
The basic step for construction foundation is mentioned below
- Marking or Layout
- Excavation
- Marking or Layout For Lean concrete
- Lean concrete Formwork and poring
- Marking or Layout For Footing
- Steel fixing for Footing And Pedestal
- Install Formwork
- Level Mark For Top of Concrete
- Poring Concrete for Footing
- Formwork for Pedestal Or Column
- Install The encore bolt
- Poring Concrete For Column Or Pedestal
- Water Currying
- Remove Formwork for all
- Grouting
- Repairing
- Painting
- Backfilling
Marking or Layout
The marking or layout means the mark four point with the help of drawing and total station machine on the exact location on the given location and put steel road on that location for start the excavation.
Excavation
After layout then next step to start the excavation as per marking and also extra excavation as par standard normal extra excavation on all location is 60cm on all sites for working space.
Marking or Layout For Lean concrete
After complete the excavation with also extra parts then the next step for layout for lean concrete. lean concrete marking as par drawing but mostly marking for lean concrete is extra 10cm on all site from footing exact marking.

Lean concrete Formwork and poring
After complete the layout for lean concrete then the next step install the formwork for lean concrete and poring the lean concrete with 2000PSI concrete.
Marking or Layout For Footing
After complete the lean concrete poring then the next step is exact marking for footing as par given data by drawing.
Steel fixing for Footing And Pedestal
After layout for footing the next step is steel fixing for footing and pedestal as par bar bending schedule for drawing. steel fixing means install all rebar as par drawing also maintain the spacing concrete cover diameter of bar etc.
Install Formwork
After steel fixing then next step for install formwork for footing and pedestal as par drawing maintain height length and width.
Level Mark For Top of Concrete
In This step after complete the formwork of footing then mark the concrete level as par drawing with the help of auto level.
Poring Concrete for Footing
When Complete the form work and level marked for concrete then poring the concrete as par required quantity and standard and also use the concrete vibrator for good finishing and avoid for coming honeycomb in concrete.
Formwork For Pedestal Or Column
After complete poring for footing then install formwork for pedestal or column. some time formwork for footing and column is install one time but the good finishing and get best quality of concrete poring both formwork install separately.
Install The Encore bolt
After complete the formwork then install the encore bolt if required. because some foundation have baseplate.
Poring Concrete For Column Or Pedestal
When complete all step the poring the final concrete for column of pedestal as par given level by Drawing.
Water Currying
After complete the concrete poring then after 12 hours or 24 hours do the water currying at least 3 days and maximum 7 days with use jute bags or burlap.
Remove Formwork for all
After 3 days water currying we can remove the formwork and proceeds the next step.
Grouting
If we use the encore bolt then after removal the formwork and then again install formwork for grouting and poring grouting as par requirement or Standard. then also do the same procedure for currying of grout materials. if use the baseplate then no required grout.
Repairing
complete all step up to poring of grout then check the condition of foundation if and repairing is required then do the repairing as par standard materials for repairing concrete.

Painting
When complete the the Concrete repairing then final step for apply painting. mostly use paint for bellow ground bitumen tar Cole Black paint and above ground level use epoxy paint.
Backfilling
After complete all step the foundation construction then final and last step of backfilling. backfilling is all area do layer by layer. mostly use the layer thickness of 150mm and all layer test after compaction. The name of the compaction test is FDT Field Density Test.












[…] What Is The Basic Step For Construction Foundation […]